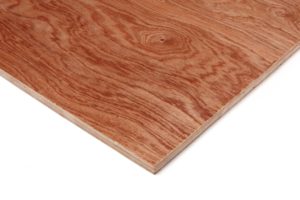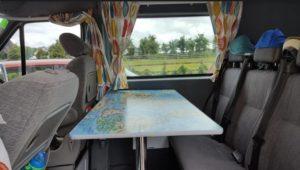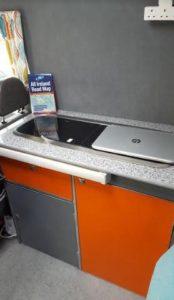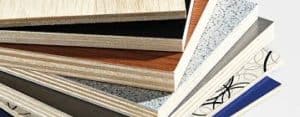Building your own campervan furniture is hard but rewarding!
If you have a steady hand and some DIY experience, you should, go for it!
If you do take on your own campervan project,
here are some tips and tricks that should help.
From how to make the campervan bed, to where you should position a campervan table!
In this article,
I am going to assume that the van has already been insulated and ply – lined.
If you want to know more about those procedures check out this post on how to carpet line your van conversion!
Here’s short video on how my campervan Kitchen:
So,
When you don’t know how to make campervan furniture on your own,
Where do you start?
First you need a good campervan layout plan.
When you have a good idea how the interior is going to look,
Then you can take the internal measurements of your van and begin the layout plan.
Here is a step by step to do just that.

1: Measure the width of the van at different points.
The van is likely to vary in width slightly from front to rear.
And you have to be aware of this when fitting square units against the walls to avoid any large gaps between furniture.
2: Make a floor plan on paper.
Use the measurements you took and draw a rough scale plan of what you want to achieve.
Position the various furniture pieces where you wish them to be,
and think about how using that layout will work in reality.
When you are happy with the general layout, take your plans to the floor of the van!
You have already decked out your floor with a solid plywood,
Water and boil proof ply is a great solution (WBP plywood)
It is more expensive,
But it will not wear out easily!
Now;
Take your drawings and then mark out your plan on the floor of the van with a dark marker.
Check out this video on how I planned my sprinter campervan layout:
How to make campervan bed:

Lets start with the bed area.
For a double bed,
use a 4 foot mattress as it can sleep 2 people comfortably,
without swallowing up the whole van!
Draw the bed base on the floor of the van and then measure the space left to circulate around.
If the bed is length ways in the van,
You will be left with a space to the side which can be used for storage units,
Or possibly steps up to a bunk bed as shown above.
Now we have the camper bed position.
Its time to build the bed!
The campervan bed has a dual use,
It is a bed on top,
But also a boot storage space below.
So you need to build the bed high enough to allow a good usable storage area underneath.
This is usually accessed from the rear door of the van.
I recommend that your bed platform be at least 24 inches high off the van floor.
You will need this to allow water containers,
storage boxes and general gear to be stored with ease.
The bed frame can be built with a 3X2 frame around the external widths of the bed.
The top can be finished with laths.
A good plywood base is a better seal between the storage area and the livable space.
The front of the bed platform should be finished with plywood and then carpet lined or linoleum finish.
Check out how I built a FLIP UP BOOT BED!
Now you have the bed position.
Next consider where the table and seating will be.
You need adequate seating space to be able to enjoy the van properly,
So don’t skimp on the seats!
Many vans will have swivel seats in the front drivers and passengers seats.
When turned around,
These can be a great solution to your seating.
If you have kids,
then you need a bench seat for them too!
First draw the table on the floor of the van.
A normal camp table is about 3′ X 2′.
And can be fixed in position or folded away.
A good rule of thumb is;
The front edge of your bench seat should just about meet the edge of the table.
That will allow kids to slide in and out of the seats
without too much hassle.
Now you have your bed, table and bench seats marked out on the floor.
Its time to think of the campervan kitchen units.
Check out this video on my campervan seating:
How to make campervan units.
Unlike the other campervan furniture,
the kitchen unit is quite versatile in how it can be achieved.
Depending on the usable space left, this will dictate what type of sink and hob you should get.
space left, this will dictate what type of sink and hob you should get.
You will build your campervan kitchen units around the measurements of your sink and hob fittings.
Most campervan layouts place the kitchen length-ways along the wall of the van.
That gives you more usable circulating space in the van.
It also allows you to fix the kitchen unit to the wall securely
and gives you a ready made back splash!
The kitchen unit will usually hold the main cupboard space underneath.
And you will usually be able to fit a single drawer under the hob position.
As the hob will be shallow in comparison the the sink.
If you are building the kitchen unit yourself.
You should be able to cut the worktop to fit neatly against an off camber or curved wall.
So this should not cause any issue.
The kitchen unit should be made from as light a material as possible.

You could try a lightweight plywood to build the carcass.

On the other hand,
You can also buy a ready made unit and retro fit it to your van.
These come with the appliances fitted.
But be aware that they may not be a perfect fit for your build.
How to make campervan cupboards.
You will need extra storage space for your clothes shoes and extra necessities.
So;
The same design approach can be used for your cupboards.
Think about where you are going to fit the cupboards.
A good place is along the top of the wall over the bed space.
You can fit several cupboards in this space as it is otherwise a dead space in the van.
Cupboards can be fitted above the kitchen unit also.
These usually store a cups and plates etc.